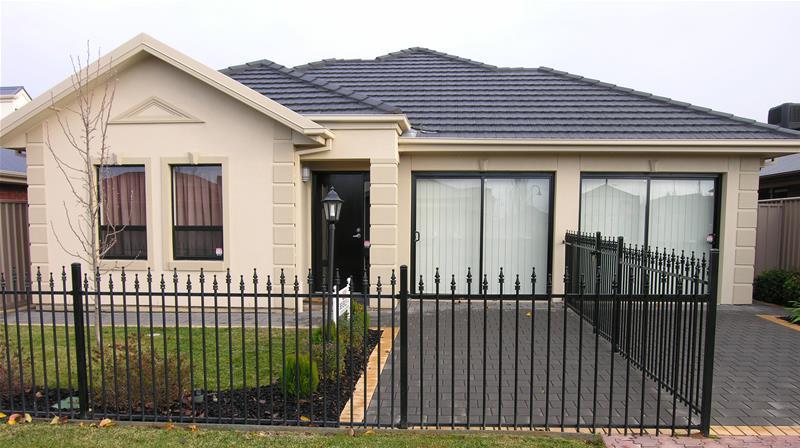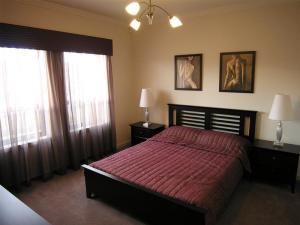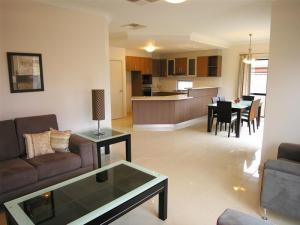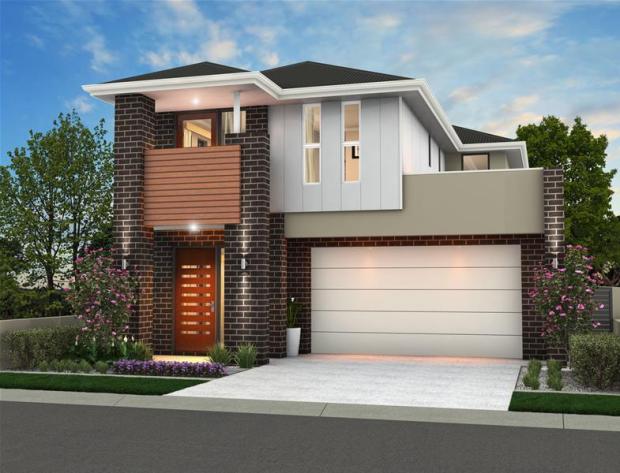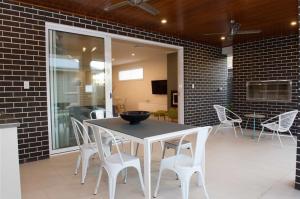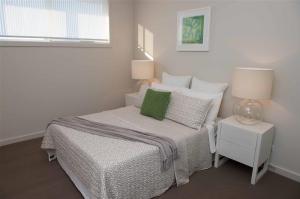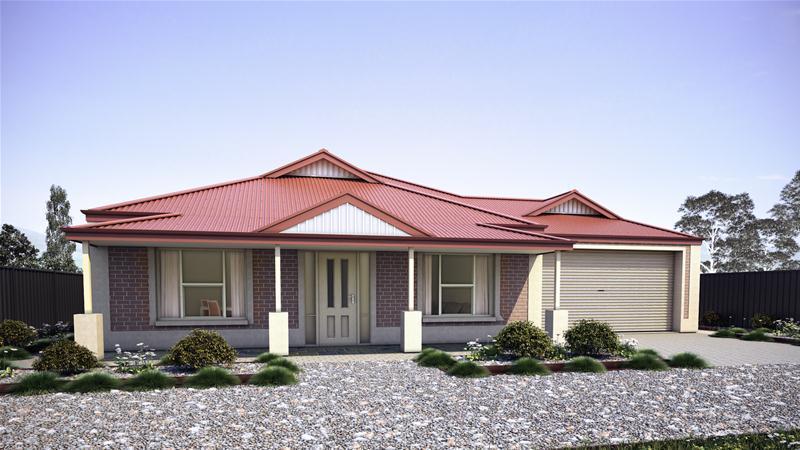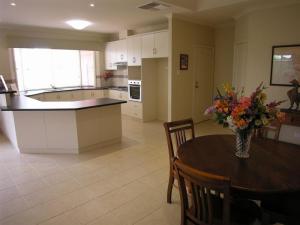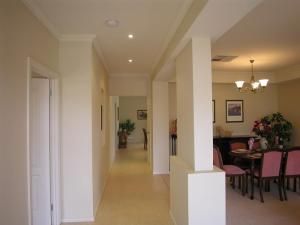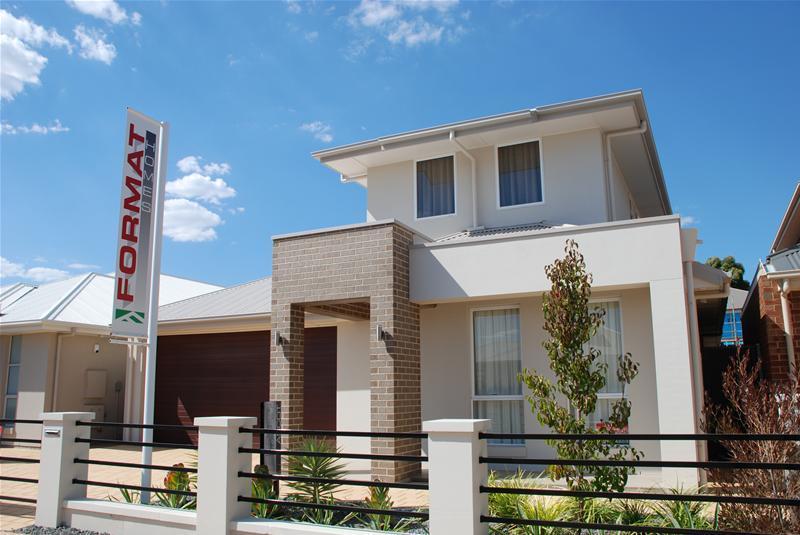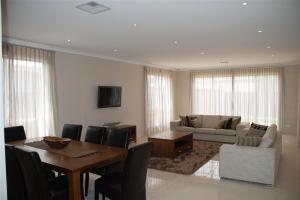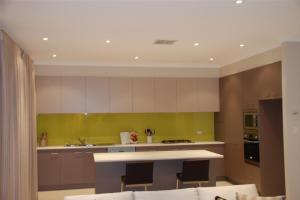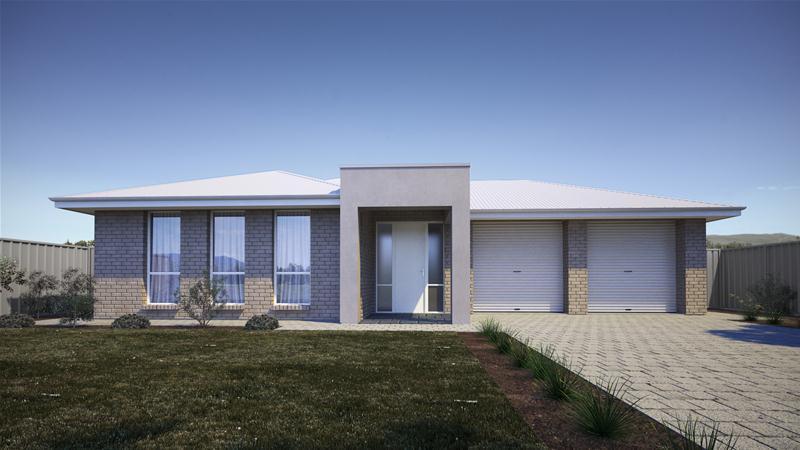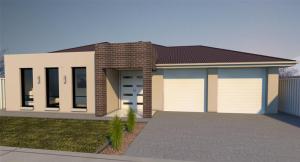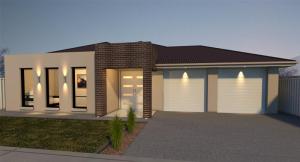Flemington 3(202)
A mix of clever design and style makes the Flemington 3 by Format Homes a stand-out home for those wanting to maximise the potential of a narrow site. The Flemington includes three bedrooms, two bathrooms, double garage and multiple living areas.

Home Features
|
| Bedrooms: | 3 |
| Bathrooms: | 2 |
| House Width: | 8.99 m |
| House Depth: | 23.23 m |
| Living Area: | 201.71 sqm |
| Porch: | 5.62 sqm |
| Veranda Area: | 7.49 sqm |
| Alfresco Area: | 26.01 sqm |
| Balcony Area: | 4.59 sqm |
| Garage: | 42.13 sqm |
| Total Area: | 287.55 sqm |
Outdoor Features
|
| Parking Type: | Garage 2 spaces |


Visit:
http://www.formathomes.com.au/home-collection/flemington-3-(202)-14611100111
Grange 4S(204)
The Award winning Format Homes Grange 4S is a family home with an impressive feel, and is an example of design that provides for modern living with our busy life style. From walking in the front door, through the wide entry into the open plan family, meals, kitchen area and then out the glass sliding doors into the large alfresco, this home exudes a spaciousness only rarely found in comparatively sized designs. All the bedrooms and wet areas are zoned off and away from the living area, with the master having its own ensuite and walk-in-robe. The fourth bedroom, which overlooks the alfresco can also double as a study.

Home Features
|
| Bedrooms: | 4 |
| Bathrooms: | 2 |
| House Width: | 13.43 m |
| House Depth: | 22.19 m |
| Living Area: | 203.83 sqm |
| Porch: | 3.89 sqm |
| Alfresco Area: | 25.04 sqm |
| Garage: | 36.67 sqm |
| Total Area: | 269.43 sqm |
Outdoor Features
|
| Parking Type: | Garage 2 spaces |


Visit: http://www.formathomes.com.au/home-collection/grange-4s-(204)-14611100107
McKinlay 3(134)
The Award-Winning McKinlay 3 from Format Homes is an exciting, spacious, 6-star energy rated efficient design that can easily adapt to any lifestyle. Featuring a large master bedroom to the front with separate ensuite and walk-in-robe, two further bedrooms, a bathroom and laundry accessible from a separate passageway and an open living area with both side and rear access, the McKinlay 3 features both flexibility and efficiency in design.

Home Features
|
| Bedrooms: | 3 |
| Bathrooms: | 2 |
| House Width: | 11.51 m |
| House Depth: | 18.35 m |
| Living Area: | 133.47 sqm |
| Veranda Area: | 11.61 sqm |
| Garage: | 39.46 sqm |
| Total Area: | 184.54 sqm |
Outdoor Features
|
| Parking Type: | Garage 2 spaces |


Visit: http://www.formathomes.com.au/home-collection/mckinlay-3-(134)-14611100091
Oregon 3(170)
The Oregon 3 by Format Homes is a contemporary home to suit modern lifestyles and tastes. The three bedroom design with double garage incorporates multiple living areas, two bathrooms and ample storage spaces such as built in robes to all bedrooms.

Home Features
|
| Bedrooms: | 3 |
| Bathrooms: | 2 |
| House Width: | 12.23 m |
| House Depth: | 23.45 m |
| Living Area: | 170.05 sqm |
| Porch: | 7.15 sqm |
| Alfresco Area: | 13.84 sqm |
| Garage: | 39.35 sqm |
| Total Area: | 230.39 sqm |
Outdoor Features
|
| Parking Type: | Garage 2 spaces |


Visit: http://www.formathomes.com.au/home-collection/oregon-3-(170)-14611100110
Patterson 3(140)
The Award Winning Patterson 3 by Format Homes is a contemporary, family friendly design that makes the most of available space. The front of the home consists of the master bedroom with walk-in-robe and ensuite, and a separate formal lounge, all of which can be closed off from the rear, informal areas, providing either a quiet, intimate area for friends, or simply an escape from the day-to-day. The rear consists of the open plan living area, flowing freely through the kitchen, meals and family rooms, then out the sliding door to the rear into the backyard. The second and third bedrooms (all with built in robes) run off a side hallway, along with the laundry and separate toilet.

Home Features
|
| Bedrooms: | 3 |
| Bathrooms: | 2 |
| House Width: | 11.51 m |
| House Depth: | 18.59 m |
| Living Area: | 139.79 sqm |
| Porch: | 1.56 sqm |
| Garage: | 37.9 sqm |
| Total Area: | 179.25 sqm |
Outdoor Features
|
| Parking Type: | Garage 2 spaces |


Visit: http://www.formathomes.com.au/home-collection/patterson-3-(140)-14611100015




































