Sorrento 5 (206)
Enjoy that 'Feel Good Format Feeling' with our high-quality finishes and inclusions as standard. Constructed with Supaloc's patented steel framing system, for a safer, stronger, and more secure framework. You will enjoy peace of mind and exacting standards of excellence.
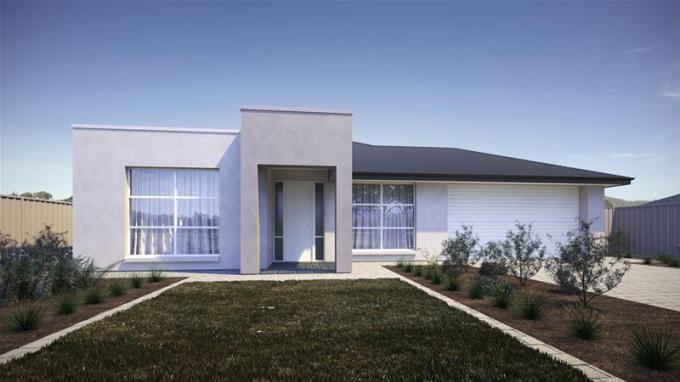
|
|
|
|
| |
|
|
|
|
|
|
| |
- Floor coverings: None Bir
|
|
|
|
- Parking Type: Garage 2 spaces
|
|
Visit: http://www.formathomes.com.au/Home-Collection/Sorrento-5-(206)-14611100021
Aldinga 4
Modern living is where it’s at with the Aldinga 4. Whether it’s the separate lounge that can double as a home theatre, the master bedroom that has a walkthough his’n’her robe and ensuite with extra large shower, the other three bedrooms complete with built-in-robes or the absolutely huge informal living area to the rear that envelopes the Kitchen, this home covers it all. And the extra windows and glass doors to the living area make it feel even bigger again, further adding to the modern feel.
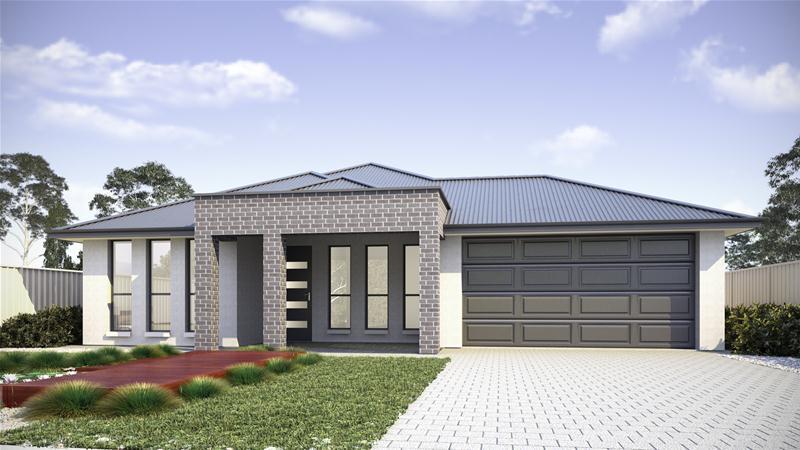
|
|
|
|
| |
|
|
|
|
|
|
| |
- Floor coverings: None Bir
|
|
|
|
- Parking Type: Garage 2 spaces
|
|
|
Visit: http://www.formathomes.com.au/Home-Collection/Aldinga-4-(186)-14611100078
Manhattan 5 (253)
The Manhattan 5 reflects executive living style. The balcony, with two storey brick piers is a focal point of this contemporary façade. A spaceous entry hall sets the tone for the rest of the house. The main bedroom suite is located at the front of the home and is of a generous size. There is a home theatre offering an immersive environment in which to escape the pressures of daily life. The kitchen, offered with high quality Smeg appliances, overlooks a main dining area and open plan living space.
A three panel aluminium stacker door leads to the undercover alfresco. Strategically placed windows throughout visually connect light filled spaces with nature. The upstairs rumpus provides an informal haven to relax, a play area for young children or retreat for older ones with direct access to balcony. Also upstairs are the main bathroom area with separate toilet, a private study and the three minor bedrooms. Designed to fit on a 16.5m wide block the Manhattan 5 is so versatile it can also be easily modified to suit a 12.5m wide block.
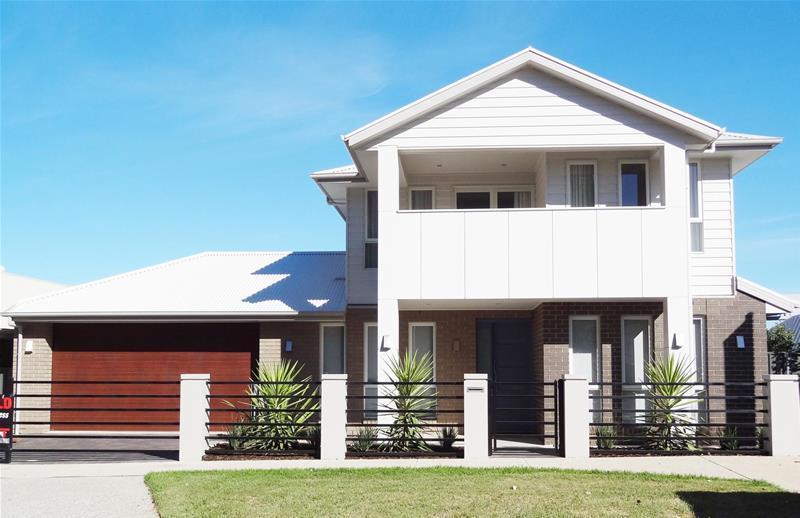
Home Feature
|
|
|
|
|
|
|
|
|
Indoor Features
|
|
|
- Floor coverings: None Bir
|
|
Outdoor Features
|
- Parking Type: Garage 2 spaces
|
|
Visit: http://www.formathomes.com.au/Home-Collection/Manhattan-5-(253)-14611100024
Greenock 3 (123)
There is no need to compromise with the Greenock 3 by Format Homes. Three large bedrooms with built in storage and ensuite to the master bedroom are rounded out by a large open living area to the rear, complete with kitchen, family and meals. This area then opens up to the rear yard, offering all-year-round entertaining options. This is all complemented by the standard hi-quality Format Homes inclusions, such as Smeg Appliances and Stegbar ‘Grange’ Series semi-frameless shower screens.
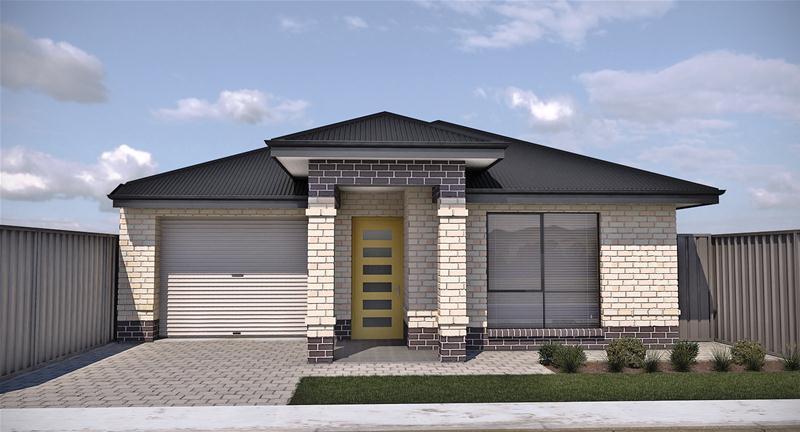
|
|
|
|
| |
|
|
|
|
|
|
| |
- Floor coverings: None Bir
|
|
|
|
- Parking Type: Garage 2 spaces
|
|
|
Visit: http://www.formathomes.com.au/Home-Collection/Greenock-3-(123)-14611100092
Cambridge 4 (201)
With four bedrooms, a formal lounge and dining, double garage and rear open plan family, rumpus and kitchen, the Cambridge 4 combines old world features with a design suited for today’s modern lifestyle. This clever design utilizes every centimetre of available space, with master bedroom to the front incorporating a walk-in-robe and ensuite, and three generously sized bedrooms off a separate hallway to the rear with their own bathroom.
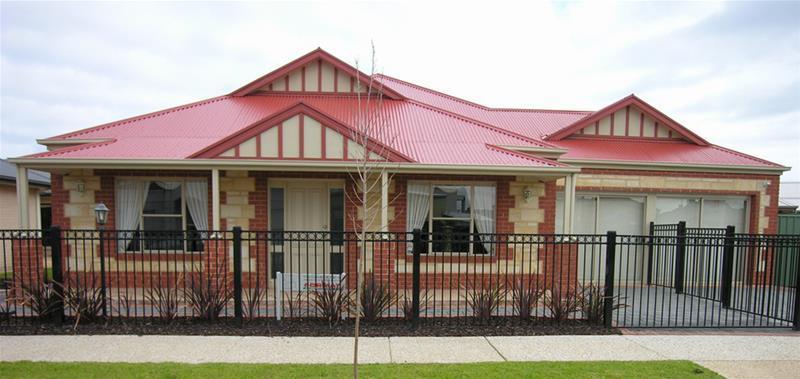
|
|
|
|
| |
|
|
|
|
|
|
| |
- Floor coverings: None Bir
|
|
|
|
- Parking Type: Garage 2 spaces
|
|
Visit: http://www.formathomes.com.au/Home-Collection/Cambridge-4-(201)-14611100079





